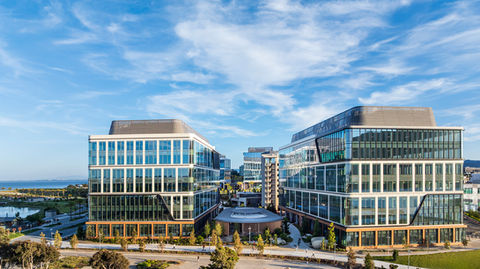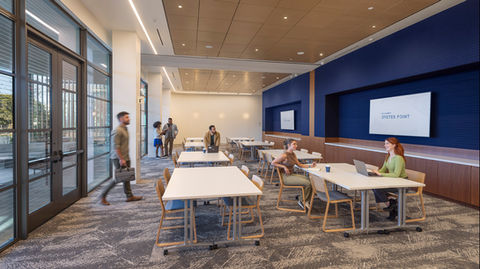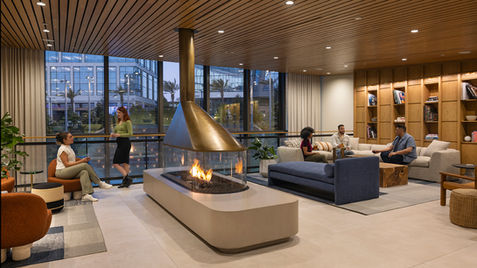top of page


N2
An Attractive Force
GRAVITATE
Phase 2 of Kilroy Oyster Point
PHASE 2
An Attractive Force



~ 865,000 sq. ft
3 Buildings
7-8 Stories
~ 40,000 sq. ft.
Large, Open Floor Plates
125 LBS / SF
Significant Floor Load Capacity
22' x 33'
Typical Column Spacing
LEED
Gold
Target
16' HEIGHT
Typical Floor-to-Floor Height
70:30
Lab/Office Life Science Warm Up
2.5 / 1,000
Parking Ratio
At the center of the campus, Phase 2 delivers a vibrant urban village designed to bring people together. From an open-air amphitheater and dynamic outdoor meeting spaces to a fully equipped conference center and a dedicated food & beverage hub, it creates the perfect setting for collaboration, connection, and community.
click "+" to explore the campus

LEASING
If you have leasing questions about Kilroy Oyster Point, contact our brokerage team.

bottom of page


















